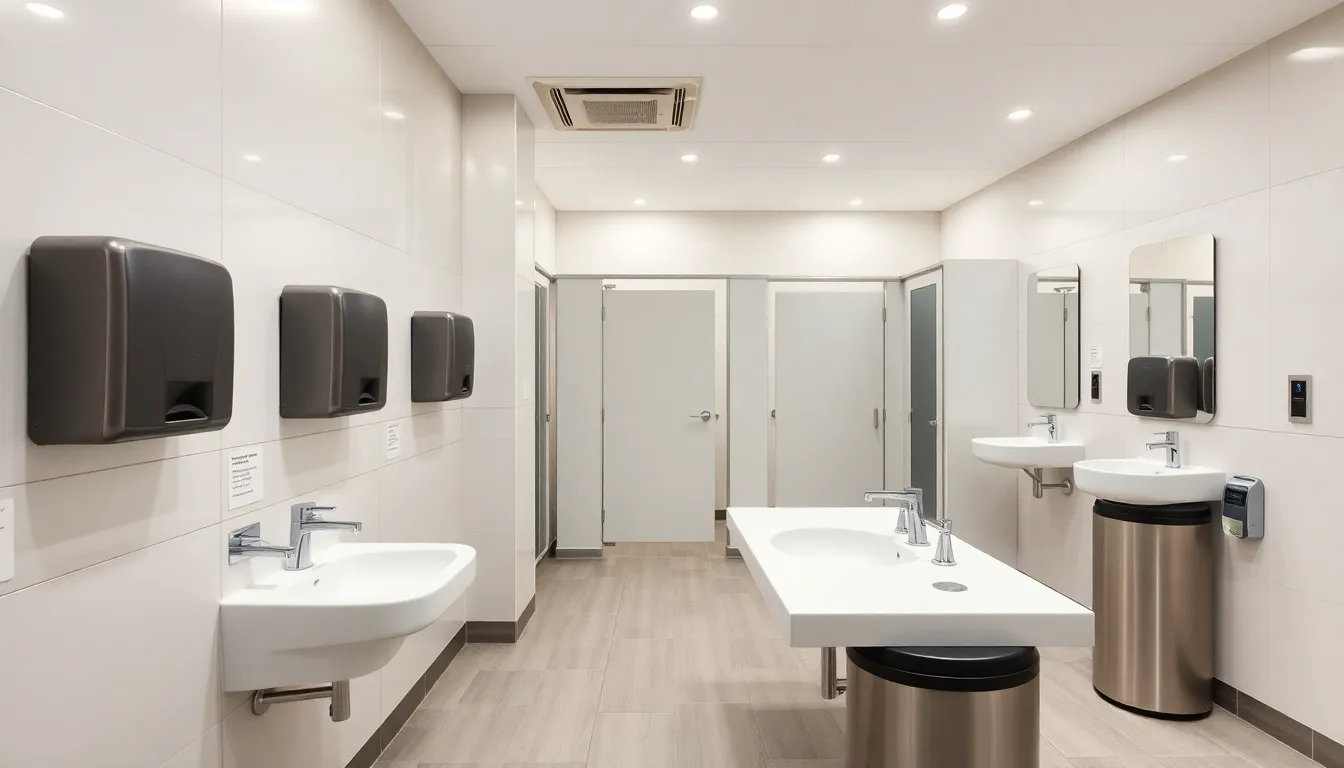When it comes to commercial spaces, bathrooms are often overlooked, yet they can make or break the guest experience. Imagine walking into a business restroom that feels cramped and chaotic, no one wants that. Having an efficient bathroom layout isn’t just about squeezing in a few stalls: it’s about crafting an environment that is functional and welcoming. Let’s jump into the world of commercial bathroom layouts where design meets practicality.
Commercial Bathroom Layouts

Efficient bathroom layouts hold immense importance in commercial settings. Firstly, they can significantly enhance user experience. Think about it. A well-planned restroom can reduce restroom wait times, making it more pleasant for customers or employees. Besides, efficiency leads to better space utilization. In high-traffic environments, such as restaurants or office buildings, every square foot counts.
Also, a well-designed bathroom can promote cleanliness and hygiene. If everything is arranged thoughtfully, trash cans within easy reach, hand dryers positioned optimally, it encourages better user behavior. On top of that, it can even influence the overall image of a business. A clean, efficient restroom translates into professionalism, which can have ripple effects on customer satisfaction and retention.
Types of Commercial Bathroom Layouts
When it comes to commercial bathroom layouts, variety is the name of the game. Here are a few common types you might encounter:
Traditional Layout
The classic option, featuring side-by-side stalls with sinks nearby. This layout works well in smaller spaces and can cater to both men and women when designed thoughtfully.
Cluster Layout
In this setup, multiple sinks are arranged around a central area with stalls radiating outward. It’s great for high-traffic locations, allowing for more efficient use of space and quicker access to facilities.
Gender-Neutral Layout
In recent years, gender-neutral bathrooms have been on the rise. This layout puts privacy at the forefront by offering individual stalls and shared sinks. This approach can help create a more inclusive environment.
Accessible Layout
These spaces prioritize the needs of all users, including those with disabilities. They typically feature wider stalls, grab bars, and lower sinks to ensure accessibility for everyone.
Factors Influencing Bathroom Design
Designing an effective commercial bathroom layout involves several factors. One primary consideration is the volume of traffic the bathroom receives. High-traffic areas require more stalls and sinks to accommodate users without long waits. Noise levels also play a crucial role: sound-absorbing materials can significantly improve the experience.
Another significant factor is the intended use. For instance, restrooms in office buildings may differ considerably from those in restaurants. Office bathrooms often prioritize privacy and quiet, while restaurant facilities might aim for quicker turnaround times.
Also, local health and safety regulations must be adhered to fealty. These guidelines can dictate specifics such as the number of toilets required per occupancy type and accessibility features, ensuring compliance for business owners.
Universal Design and Accessibility Considerations
Universal design is all about creating spaces that everyone can use, regardless of abilities. It fosters inclusivity, particularly in commercial bathrooms. This means considering heights of sinks, widths of stalls, and ease of access. For example, grab bars are a must-have in accessible stalls to assist those who need them.
Also, signage should be clear and located at eye level to help guide users. Transitioning surfaces should be non-slip to prevent accidents, with enough space for maneuverability for wheelchair users or parents with strollers. All these considerations not only meet legal obligations but also show a commitment to customer care.
Best Practices for Commercial Bathroom Layouts
When designing a commercial bathroom layout, there are several best practices to keep in mind. First and foremost, prioritize flow. Make sure there’s a clear path from the entrance to stalls and sinks, which can minimize congestion.
Next, ensure that ventilation is adequate. No one wants to experience odors in a restroom: proper airflow can keep things fresh. Also, lighting plays a significant role. Bright, even lighting enhances visibility while giving the space a clean, inviting feel.
Finally, consider maintenance. Installing easy-to-clean surfaces and strategically placing waste receptacles can make upkeep simple, ensuring your bathroom stays presentable.
Common Challenges and Solutions
Designing a commercial bathroom layout isn’t without its challenges. One common issue is space limitations. In tight areas, using compact fixtures and multi-stall arrangements can maximize every inch available.
Another challenge might be customer preferences: some may prefer gender-neutral bathrooms, while others might prefer traditional layouts. Flexibility in design can help cater to diverse needs, perhaps offering one gender-neutral option alongside traditional bathrooms.
Finally, maintaining privacy in crowded spaces can be tricky. Utilizing partitions or sound-absorbing materials can help create a more secluded environment, ensuring that users feel comfortable.


